建設為筆,寫出臺中的未來藍圖
綠美圖與臺中國際會展中心即將啟用,融合人文與產業,透過智慧治理與永續設計,描繪臺中城市新藍圖。
2025年底即將啟用的兩大建設——「綠美圖」與「臺中國際會展中心」,分別象徵人文內涵與產業願景。綠美圖由世界級建築師妹島和世與西澤立衛設計,融合圖書館與美術館的多元功能,結合永續建築、隔震技術與自然共生理念,打造一座既是文化地標,也是智慧數位平台的空間。臺中國際會展中心則以波浪屋頂結構與國際級展館規模,承載精密機械與工具機產業的展示需求,並獲鑽石級綠建築標章。這兩座建築不僅滿足市民對文化與產業的需求,更象徵臺中邁向國際、實踐智慧城市與永續發展的重要步伐。
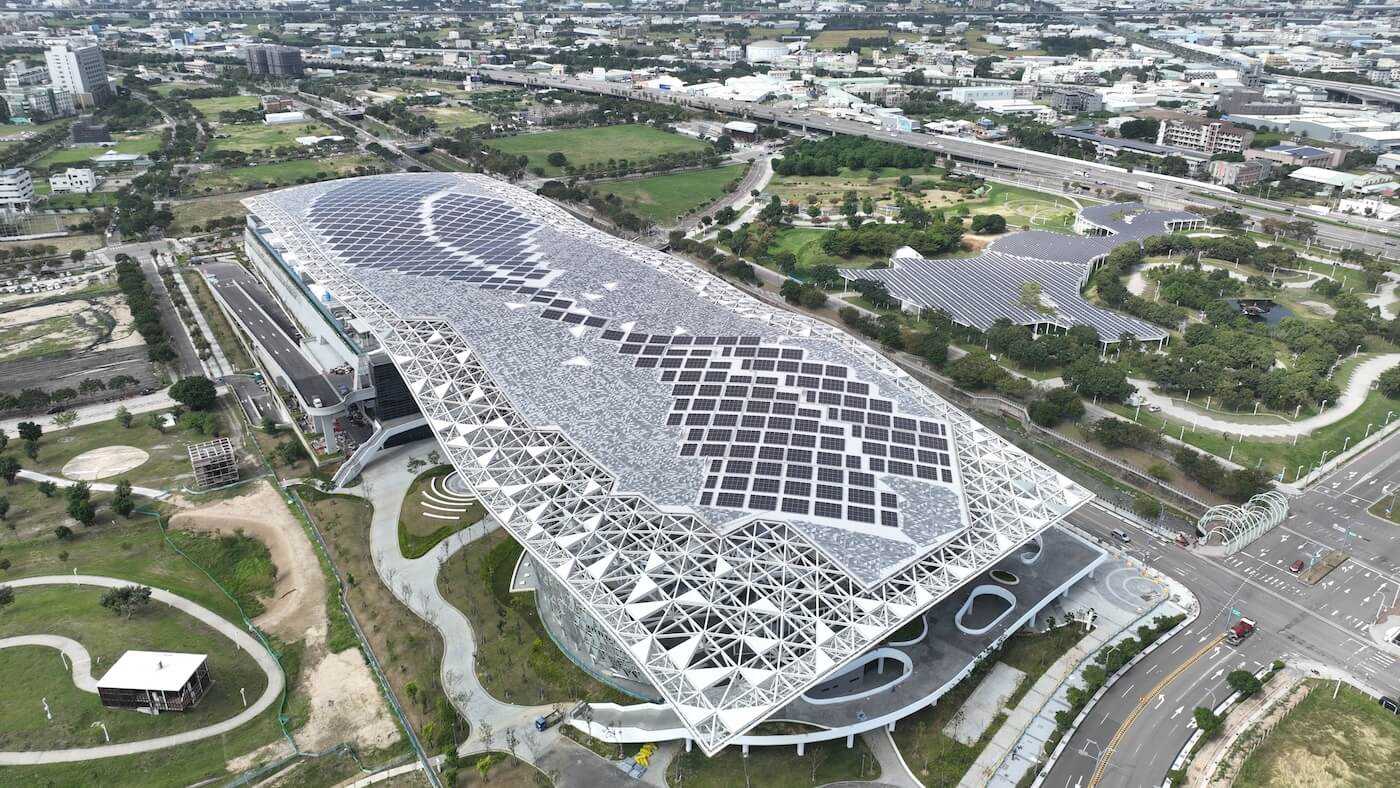
建設為筆,寫出臺中的未來藍圖
一座進步的城市,不僅彰顯於科技設備的完善,更應落實在人文與產業的融合。臺中市於今年年底即將完工啟用的兩大重要建設:「綠美圖」與「臺中國際會展中心」,分別承載了城市的人文內涵與產業願景。臺中作為臺灣中部的樞紐城市,一直以來都是精密機械、工具機等產業的重要據點,但長期缺乏能與臺北高雄媲美的文化設施與國際級產業展館,限制了城市發展的潛力。
在此基礎上,市府更積極將「智慧城市」與「數位治理」理念導入建設藍圖,透過AI技術與大數據分析,讓公共建設不僅是空間載體,更是推動城市數位轉型與行政效率數位化的核心節點。
隨著城市定位與規模逐漸提升,市民對文化及產業設施的需求也日益迫切。因此,推動具前瞻性與戰略意義的建設,成為臺中走向國際的重要基礎。
讓建築說故事:綠美圖描繪的城市閱讀場景
臺中市政府建設局局長陳大田表示:「城市必須有核心的公共建設,才能真正帶動產業與文化的發展,進而提升城市整體競爭力。」過去,臺中在人文藝術方面僅有區域型的小型圖書館與美術館,缺乏能引領城市未來的核心文化地標,人文底蘊的支撐對城市影響深遠,市府開始構思一座文化場域的草圖。
「在推動各項公共建設時,臺中始終以幸福宜居為核心,強調民眾參與與需求導向建設。」綠美圖的誕生,正是這一理念的縮影。它將超越傳統圖書館與美術館的框架,成為一個鼓勵民眾互動、學習與交流的場域。
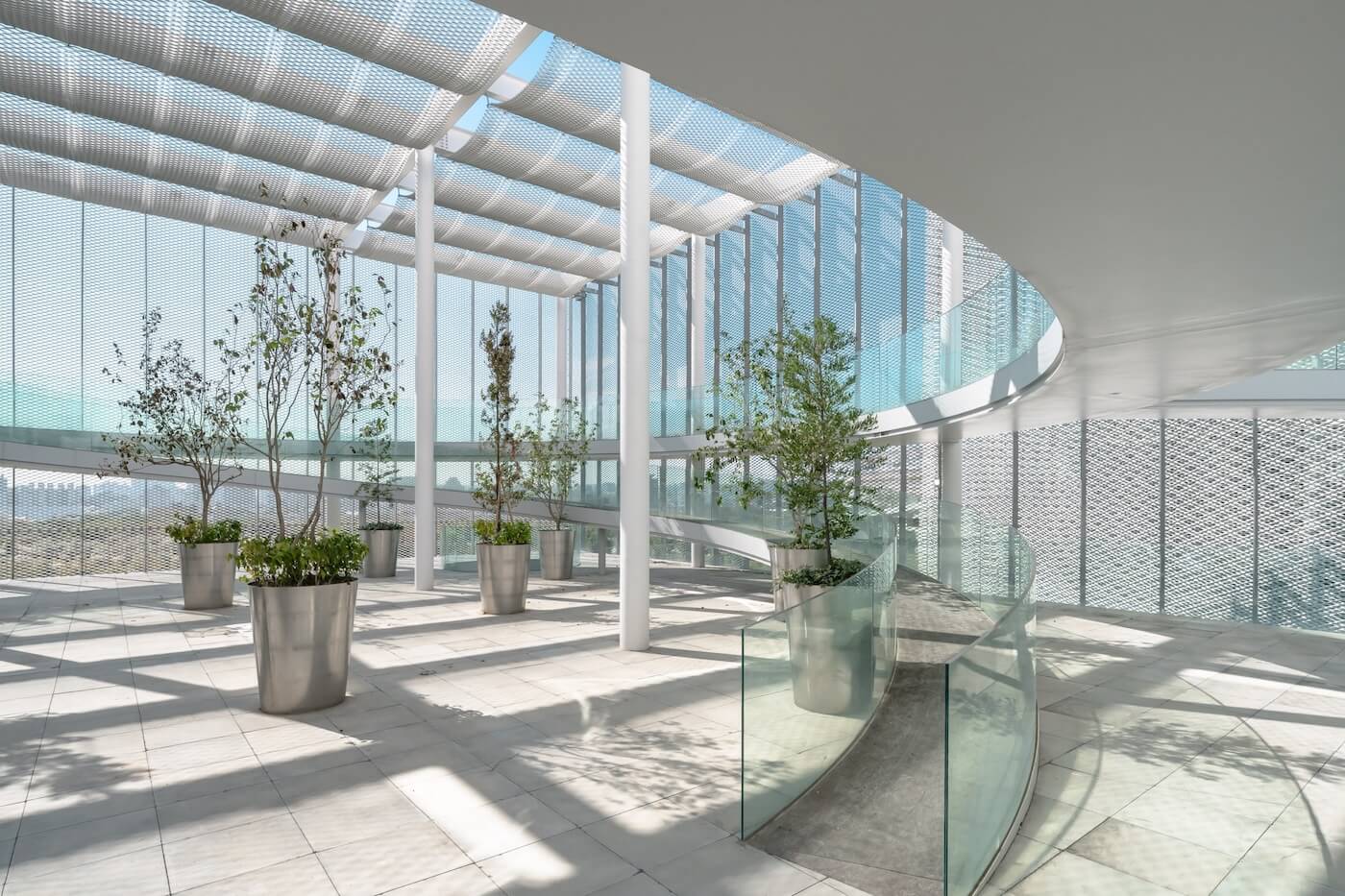
綠美圖座落於中央公園,宛如森林中的圖書館與公園中的美術館,建築本身即是一件藝術作品。其獨特設計出自普立茲克建築獎得主妹島和世及西澤立衛之手,以八個盒子錯落交疊打造出通透而豐富的層次。
綠美圖不只是全臺首座分齡分棟的圖書館,美術館還規劃不同高度的展廳,其中27公尺高的展廳將成為全臺最高的展覽空間。陳局長提到:「未來藝術家可透過360度的迴旋設計完整展現作品,將吸引國內外藝術界的目光。」此外,建築更導入了隔震設計,大幅降低地震時的震動,實現了高達80%的隔震效果,也降低了建材使用量及碳排放量。設計上,綠美圖融入了大量的綠化元素,與周遭環境自然共生,不僅提供舒適的休憩空間,也體現了永續建築的思維。光線與空氣的自然流動,使建築本身即是城市中的一座大型藝術品,讓市民在其中感受自然與人文的和諧共鳴。
提及建設過程中的挑戰,便是在疫情期間材料的跨國檢驗和驗證問題,團隊透過視訊科技成功克服。陳局長強調:「這是提供市民日常精神食糧的重要場所。」綠美圖同時以人性化及生態永續為核心,利用透明立面設計,白天沐浴於自然光中,夜晚則宛若晶瑩剔透的藝術品。館內的數位基礎建設將支持未來更多線上線下融合的活動,並透過分析與政府數據治理,讓文化資源被更多人看見與使用。
連結世界的起點,打開產業國際門戶
臺中作為臺灣精密機械產業重鎮,卻缺乏足夠且專業的展示平台,讓許多重要的產業展覽流向臺北高雄,「這次的會展中心就是要讓臺中擁有屬於自己的國際級展覽平台。」陳局長明確指出這座場館背負的產業任務。臺中國際會展中心位於水湳經貿園區,緊鄰中央公園、水湳轉運中心,並於周邊規劃國際級旅館,形成完善的城市機能鏈。
設計上,會展中心採用飛梭魔毯般波浪起伏的屋頂造型,結合超過一萬根鋼構桿件,形成高度複雜但充滿美學的空間結構。陳局長進一步表示:「這個屋頂設計具備極高的施工難度,但也成為絕佳的打卡地標,從底部仰望,每個角度都是一幅藝術作品。」功能上,會展中心具備全國最大的單一展館攤位數,未來二期完成後,將成為全臺最大的展覽園區。此外,建築設計還特別考量臺中重機具產業的需求,場館內可承載每平方米高達五噸的重量,遠超國內其他場館,未來將吸引大量國際產業展覽落地臺中。
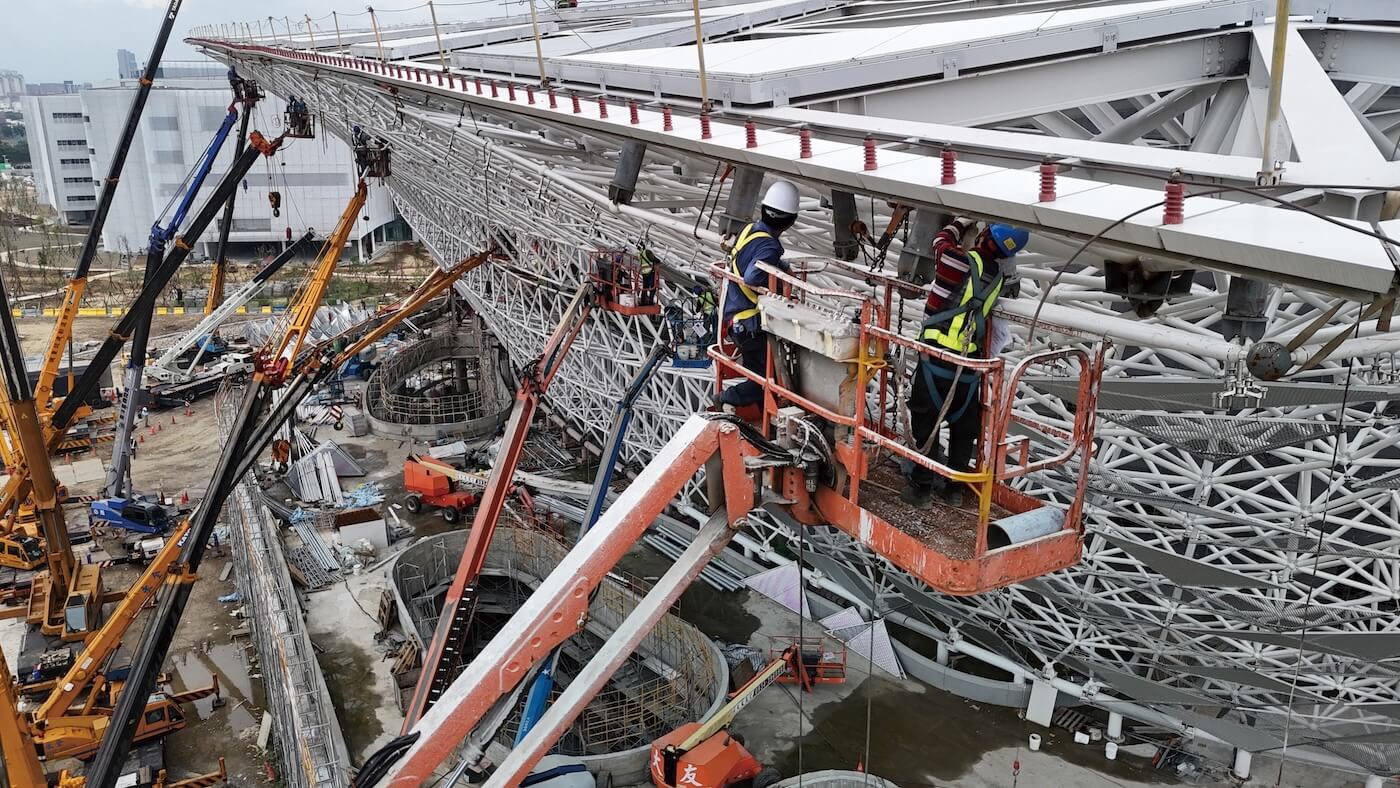
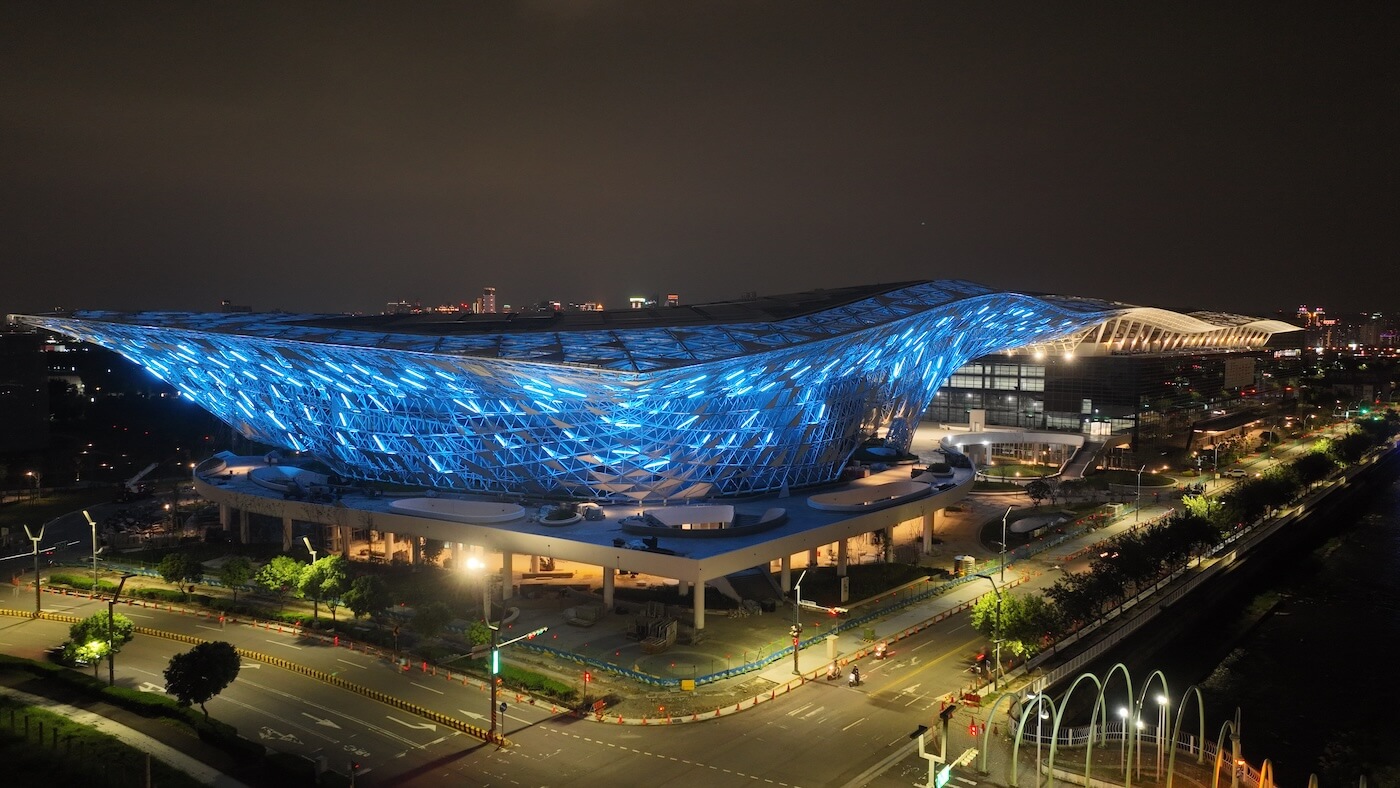
值得一提的是,臺中國際會展中心在正式啟用前,便已成功通過了一場嚴峻的自然考驗。在2025年丹娜絲颱風過境,會展中心屋頂收集了高達1,600噸的雨水,不只整體結構與功能運作良好,更進一步回收利用這些雨水,引入水資中心提供之中水予場館的沖廁及植栽澆灌使用,由於佈展管溝功能完整,並採分區控制節約能源,讓會展中心成為全臺唯一獲得「鑽石級綠建築標章」的會展中心,同時也取得銅級候選智慧建築證書。
臺中國際會展中心的啟用,將為臺中帶來前所未有的國際能見度與經濟動能。相信能夠吸引大量國際商務旅客,帶動觀光、住宿、餐飲等周邊產業的發展,更重要的是,它將匯聚全球的創新思維與商業機會,讓臺中在全球智慧城市版圖中扮演更為關鍵的角色,落實「前店後廠」的理念,真正成為連結全球、引領產業發展的「國際門戶」。未來也會持續推動數位韌性與政府數據治理,讓智慧化場館管理系統高度整合,成為智慧城市與ESG實踐的示範場域。
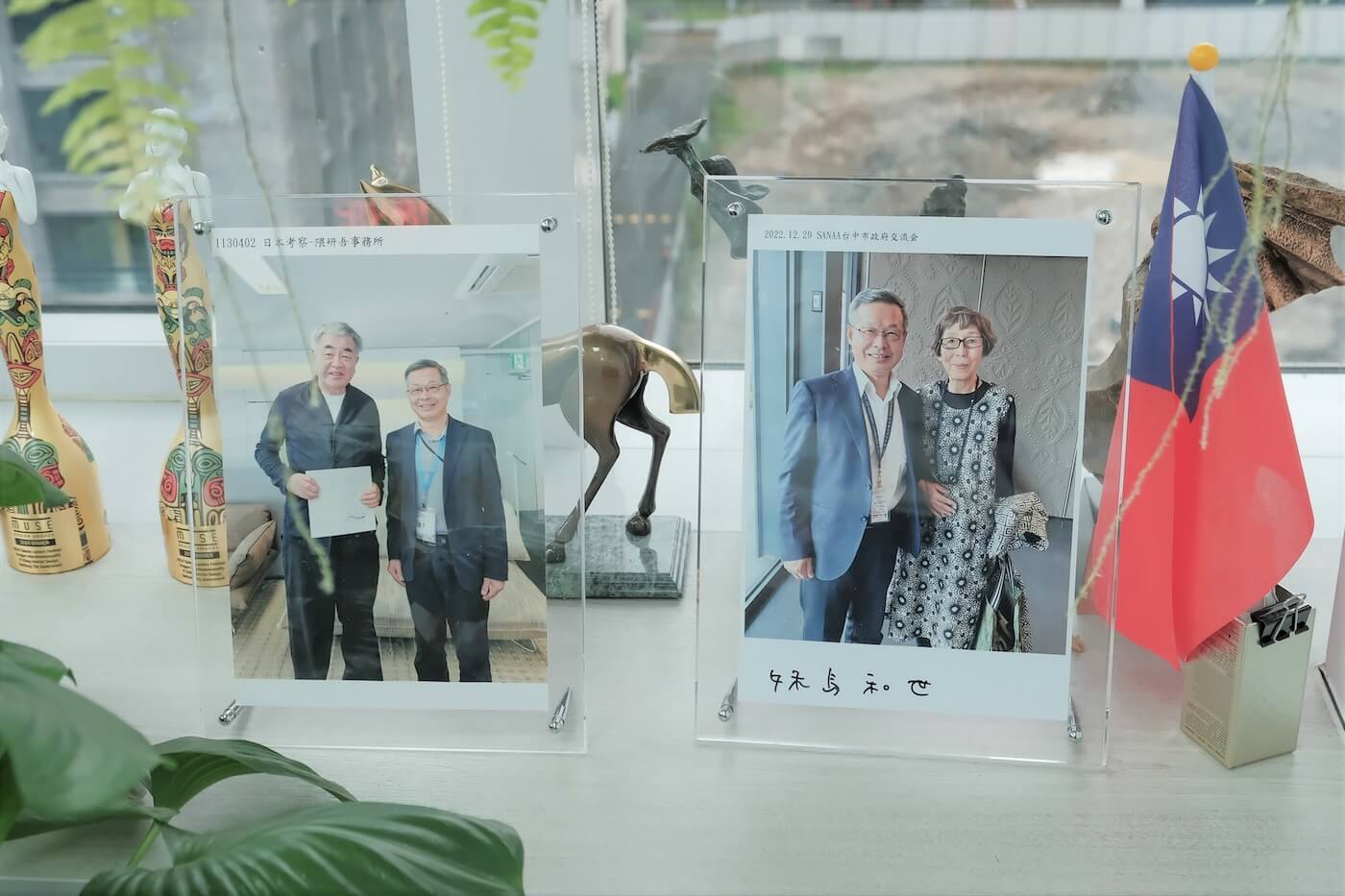
結語
兩座建築的誕生,正是以市民需求為導向的成果。綠美圖將成為市民心靈的歸宿與知識的寶庫,透過科技賦能,讓文化藝術更貼近生活;會展中心則將是產業騰飛的跳板,透過智慧連結,讓臺中走向世界。兩者相輔相成,共同描繪出臺中智慧城市的面貌:一個不僅擁有尖端科技,更能深刻關懷人文、注重永續的城市。它們更共同體現了數位政府創新的價值,為城市治理注入更多透明性與韌性。
展望未來,綠美圖與臺中國際會展中心將持續發揮其影響力,不僅是各自領域的佼佼者,更將共同成為臺中市實踐智慧永續發展理念的具體範例。它們將不斷吸引國內外人才、技術與資源,激發更多創新動能,讓臺中這座不斷脈動的城市,持續在智慧與永續的道路上領跑,為市民共築一個更加美好、充滿無限可能的未來。
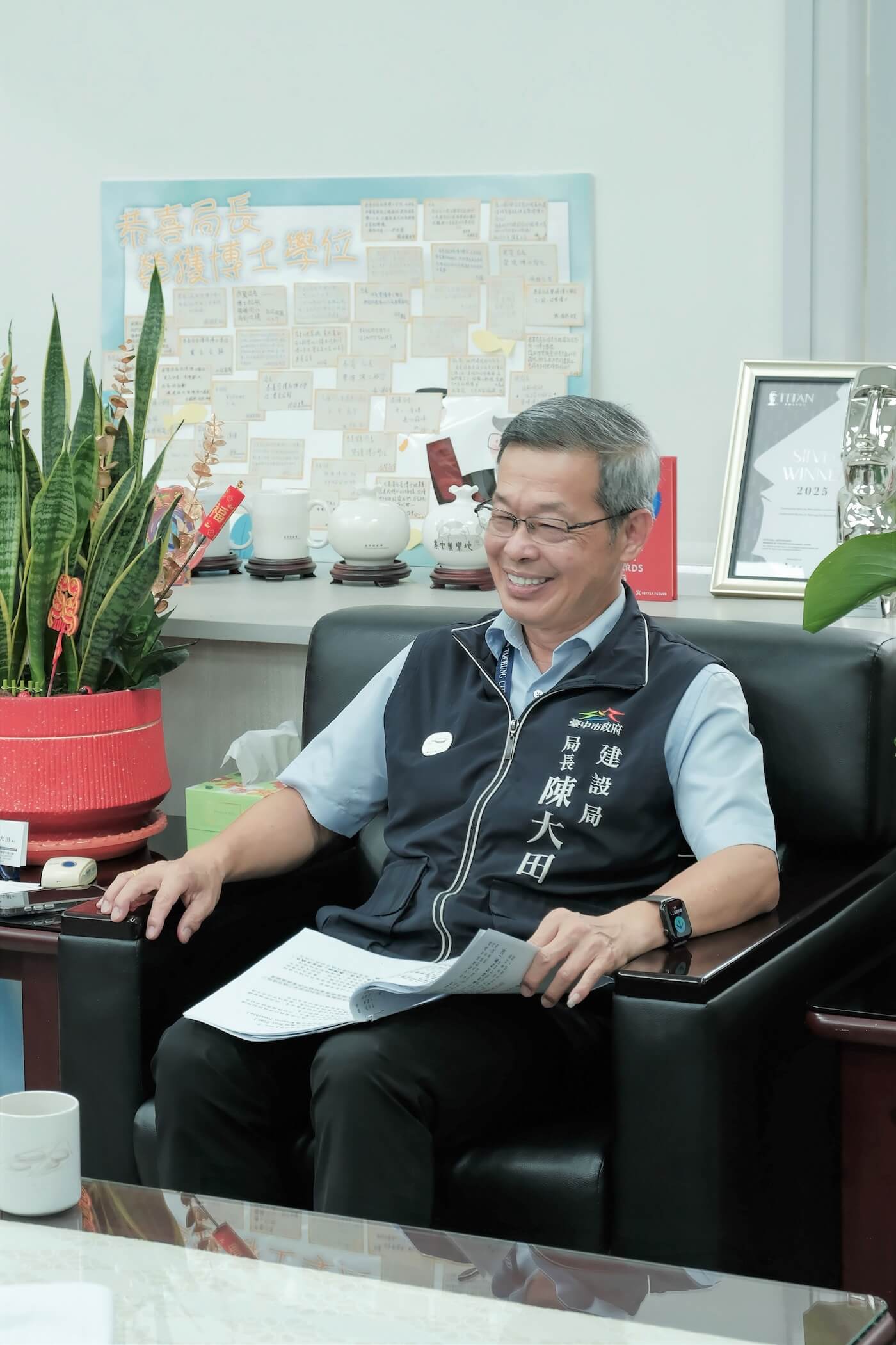
Drawing Taichung’s Future Blueprint Through Construction
A progressive city is not only defined by advanced technology, but also by the integration of culture and industry. By the end of this year, two landmark projects in Taichung—the Taichung Green Museumbrary and the Taichung International Convention and Exhibition Center—will be completed and opened. Together, they embody both cultural aspirations and industrial vision.
As central Taiwan’s hub, Taichung has long been a stronghold for precision machinery and toolmaking industries. Yet, the lack of cultural facilities comparable to Taipei and Kaohsiung, as well as the absence of international-scale exhibition venues, has constrained the city’s potential. To address this gap, the city government has embedded smart city and digital governance concepts into its construction blueprint. With AI technology and big data analysis, these projects are not merely physical spaces but pivotal nodes for driving digital transformation and enhancing administrative efficiency.
Letting Architecture Tell Stories: Taichung Green Museumbrary
“The city must have core public facilities to truly drive industrial and cultural development and enhance overall competitiveness,” stressed the Director of the Construction Bureau - Chen Da-Tian. In the past, Taichung’s cultural infrastructure was limited to small, regional libraries and art galleries, lacking a landmark capable of leading the city’s cultural future. Recognizing the importance of cultural foundations, the city envisioned a new cultural space.
The Green Museumbrary reflects the city’s vision of livability, citizen participation, and demand-driven design. More than just a library or museum, it will serve as a dynamic environment encouraging interaction, learning, and exchange. Located within Taichung Central Park, the building resembles a library in a forest and a museum within a park. Designed by Pritzker Prize winners Kazuyo Sejima and Ryue Nishizawa, its overlapping “box” design creates rich layers of transparency and space.
It will be Taiwan’s first age-specific library complex, paired with art galleries offering diverse exhibition spaces—including a 27-meter-high hall, the tallest in the nation. “Artists will be able to fully showcase their work in a 360-degree spiral space, drawing the attention of the international art world,” explained the Director. The building integrates seismic isolation technology with 80% shock reduction, reducing both material usage and carbon emissions. With abundant greenery and natural airflow, it harmonizes with its surroundings while embodying sustainable architecture.
The project faced pandemic-era challenges such as international material inspections, overcome through digital collaboration. Director Chen described it as “an essential space for nourishing the spirit of citizens.” By combining human-centered design with ecological sustainability, the Green Museumbrary will function as both a luminous cultural hub and a digital-ready platform supporting hybrid events. Through data-driven governance, cultural resources will be more visible and accessible.
A Gateway to the World: Taichung International Convention and Exhibition Center
As Taiwan’s hub for precision machinery, Taichung lacked a professional exhibition platform, causing major trade shows to gravitate toward Taipei and Kaohsiung. “This center is designed to give Taichung its own international exhibition platform,” stated the Director.
Located in the Taichung Shuinan Trade and Economic Park, near Taichung Central Park and the Shuinan Transit Center, the Exhibition Center will be supported by international hotels and comprehensive urban infrastructure. Its iconic wave-like roof—constructed from more than 10,000 steel rods—demonstrates both structural complexity and architectural beauty. “Though technically challenging, the design itself becomes a striking landmark; every angle viewed from below is a work of art,”Director Chen added.
Functionally, the center offers Taiwan’s largest single exhibition hall, and with Phase II, it will become the nation’s largest exhibition complex. Designed to meet the heavy-load needs of Taichung’s machinery industry, its floors can support up to five tons per square meter—far surpassing other venues nationwide—making it a magnet for international trade shows.
Before its official opening, the facility passed a formidable test: during Typhoon Danas, its roof collected over 1,600 tons of rainwater without damage, channeling it into recycled water systems for toilets and landscaping. Equipped with advanced energy-saving systems, it became the first exhibition center in Taiwan to receive the Diamond-Level Green Building Label, as well as a candidate certification for smart building design.
The Convention and Exhibition Center will raise Taichung’s global visibility, attract international business travelers, and stimulate related industries including tourism, hospitality, and dining. More importantly, it will converge global innovation and business opportunities, reinforcing Taichung’s role in the international smart city landscape. As a “global gateway,” it embodies the concept of “front shop, back factory,” linking international commerce with local industry. With digital resilience and integrated smart management systems, it will also serve as a model for ESG practices and smart city development.
Conclusion
These two projects were guided by citizen needs and future aspirations. The Green Museumbrary will be a sanctuary of knowledge and culture, where technology empowers broader access to the arts. The Taichung International Convention and Exhibition Center will be a launchpad for industrial growth, connecting Taichung to the world.
Together, they illustrate Taichung’s vision of a smart and sustainable city—one that embraces cutting-edge technology while deeply valuing culture and ecology. They embody the principles of digital governance and resilience, enhancing transparency and innovation in urban management. Looking ahead, these landmarks will attract talent, technology, and resources from around the world, fueling Taichung’s momentum as a city leading in wisdom, sustainability, and possibility.
文章參考ChatGPT翻譯|Translation assisted by ChatGPT.